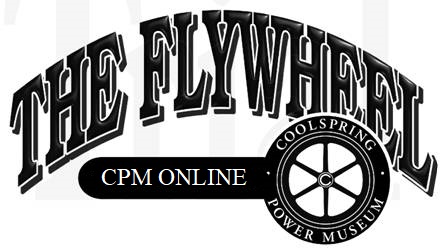
October 2021
The Air-Blast Engine Project Trilogy
Part 2: Now the Details
By Paul Harvey
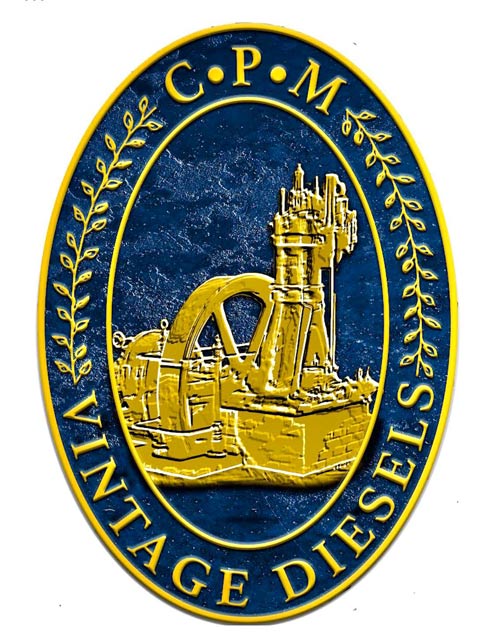
After a couple of hurdles our project has since
progressed well, as documented in the first part of the trilogy:
Itís Happening. Satisfying? Definitely yes! But reflecting back,
it was easy. Look at the great detailed drawings made by our
contractor, watch the crew dig and pour concrete, dig some more and
install engine foundations; and it happened very well.
But now there are choices to be made.
Yep, details!
So how to begin?
What is needed first?
Seems like a special logo would be best.
So, we again contacted Mary
Beth, owner of Creative Marketing Strategies, to do her magic.
She had already created all the
artwork for the mugs, tee shirts and caps that we are selling for
proceeds to help our ABI project. Hence,
this fantastic logo was created. A
great tool for all correspondence.
Getting back to reality, we now had many details to
address. Didnít really seem like
much, but wow! it is. The story
unfolds with this myriad of ideas.
We are creating a building to resemble a 1900s German
powerhouse to be the home for our three classic German Diesels: the
Augsburg, the Graz, and the Benz. Simple,
huh? It will have a brick
exterior, tile floor and wainscoting, and tile roof.
So, what do these items look
like and who supplies them? Thatís
when the fun begins! Looking,
choosing, contacting, then doing it all over again.
So, the story gets interesting.
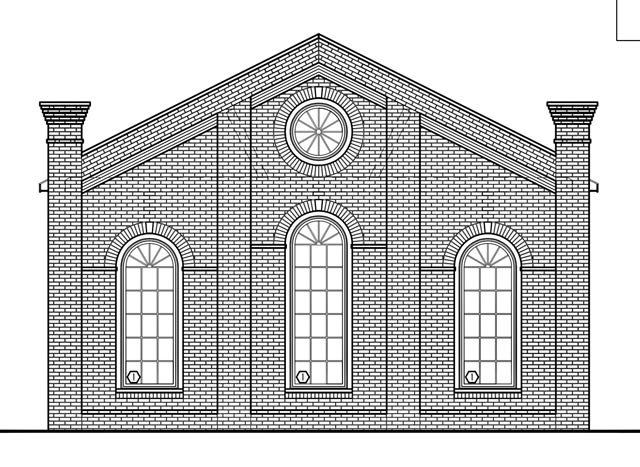
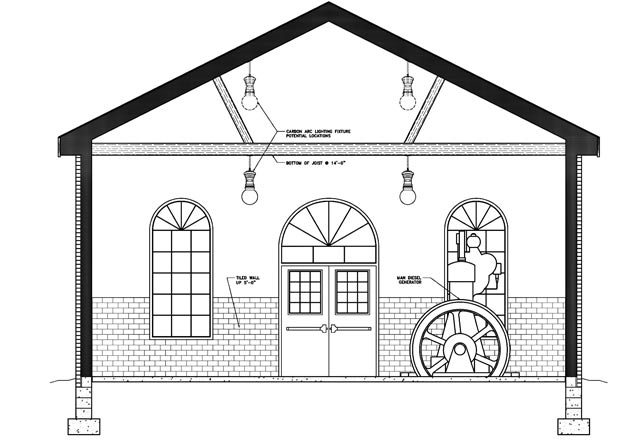
Here are two early artistís renditions of how we wish
our powerhouse to appear. So, a
working model has been established along with a goal to be reached.
Some details will change as the
idea develops. Progress!
By now, one might wonder why we are fascinated with the
German design? Dr. Diesel was
German and developed his first engines using the air-blast injection
design. The early powerhouses
for these engines were beautifully designed.
That is our goal.
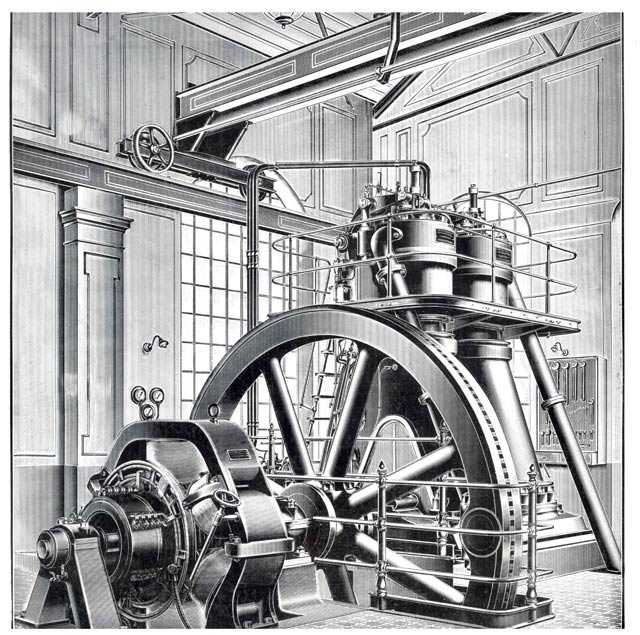
So, letís have a sneak peek at all the options we are
considering and what they look like. None
are cast in stone quite yet.
Have to start logically, so we will choose the walls
first, and now take a trip to the brickyard to see whatís available.
We chose Glen-Gery Corporation,
which has a plant in nearby Summerville.
The choices seem endless.
First being impressed by the hand-made series, a sample
proved that they were not right for us.
We are now considering the ones shown on the right.
The example shown is their
molded series.
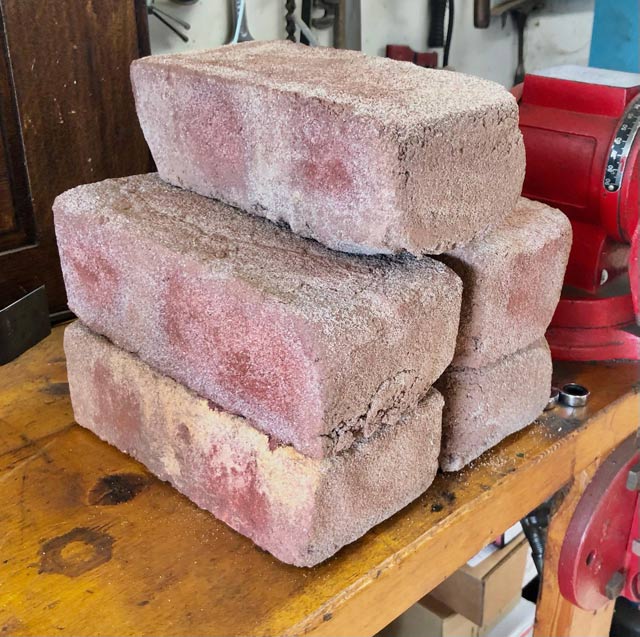
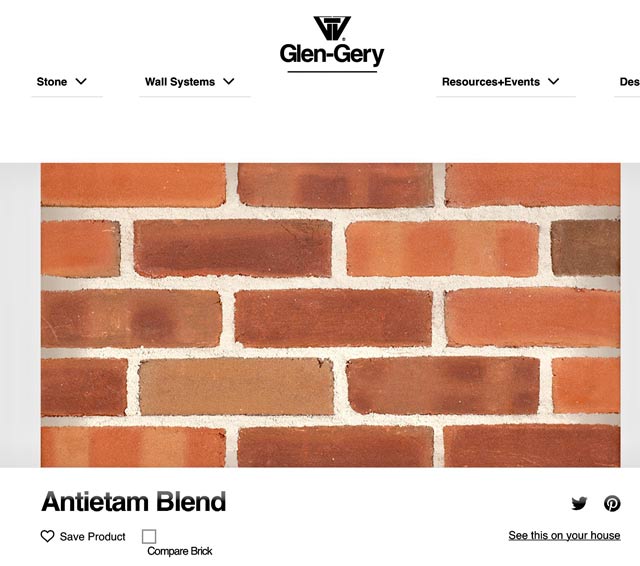
Excellent. So
logically the roof is next. What
holds it up? Yep, trusses!
Reflecting back, all the
original installations used steel trusses made from angle iron bolted
together. We will do the same.
Our general contractor consulted
a professional engineer and Scott Dinger from nearby Stanton Dynamics
will build them to the engineerís specifications. Great!
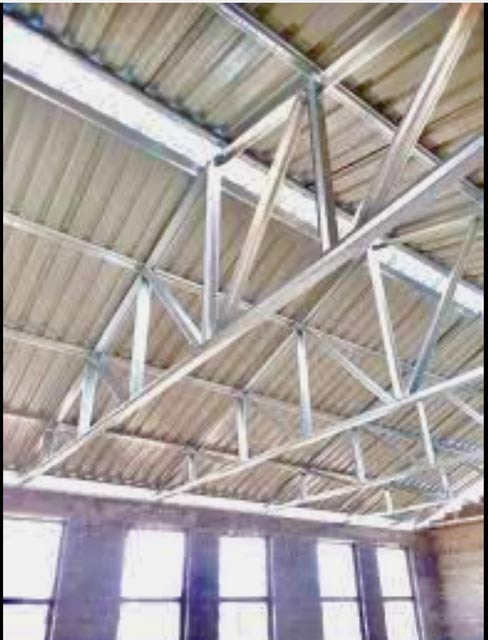
So, what goes on top of the trusses?
There will be two-inch thick
tongue and groove planks, finished and stained on their inside surfaces,
and red tile on the outside. Now
the outside material. HmmÖ
Real tile is very heavy and
expensive, so we need an alternative. Letís
take a look for what is available.
The photo to the left is a sample of a composite tile
from Brava Tile and the one to the right is a metal imitation from Best
Buy Metals. Both have
advantages, and we now awaiting complete estimates to decide between
them. Hint: I now favor the
Brava for its realism!
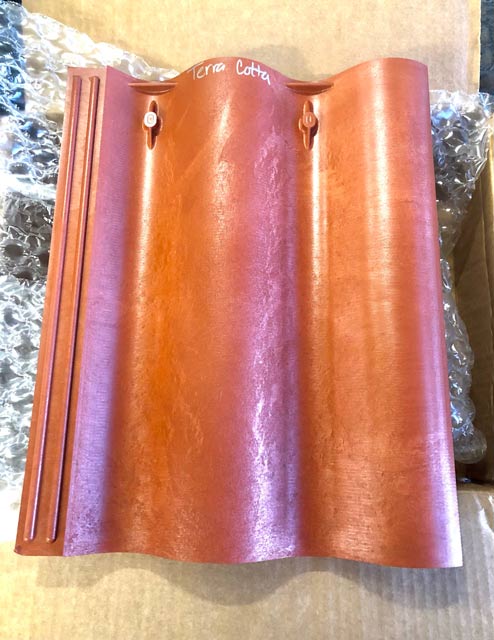
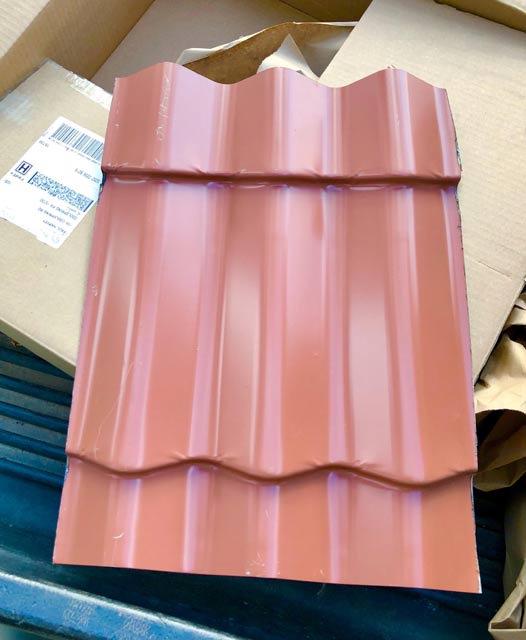
Now, letís move inside and look at the floor.
It will be insulated and carry
heat pipes in the concrete. What
about the surface? All the
classic powerhouses had black and white tile floors arranged in various
patterns, so we will do the same.
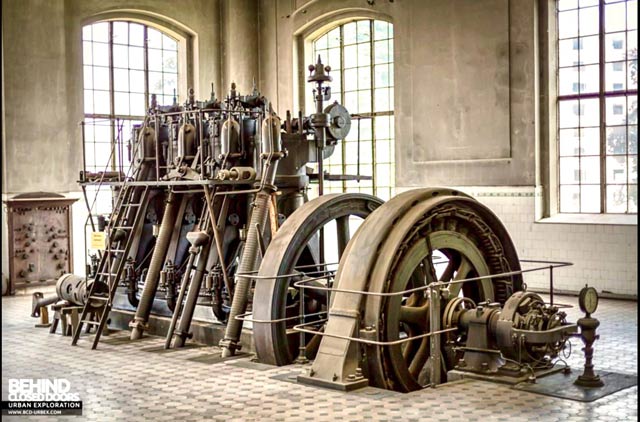
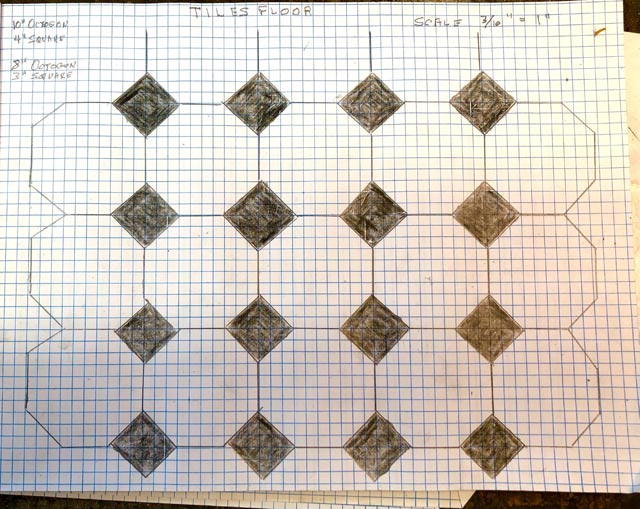
The project has had an excellent response to the
memorial pavers being sold. This
is a 4 x 8-inch size, and an 8 x 8-inch size is also available.
We certainly thank all who have
helped! They will have a special place of honor.
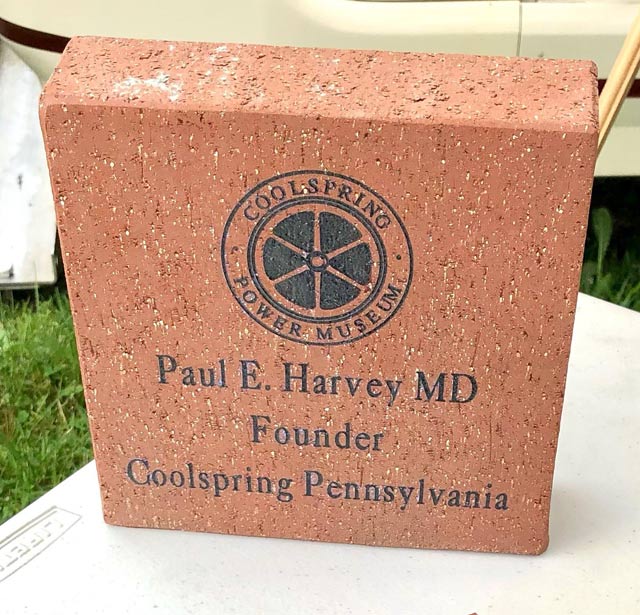
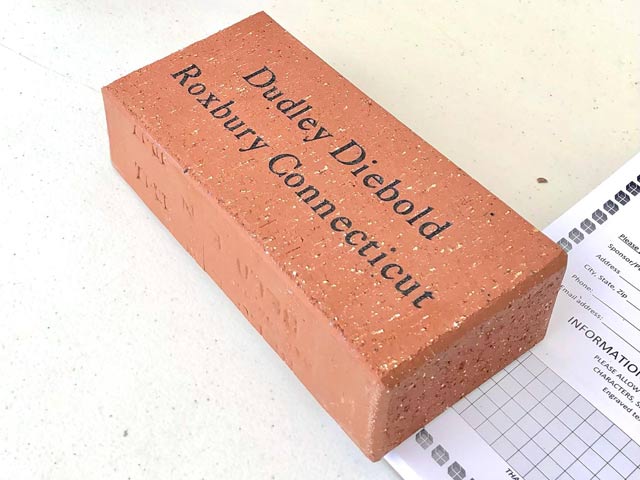
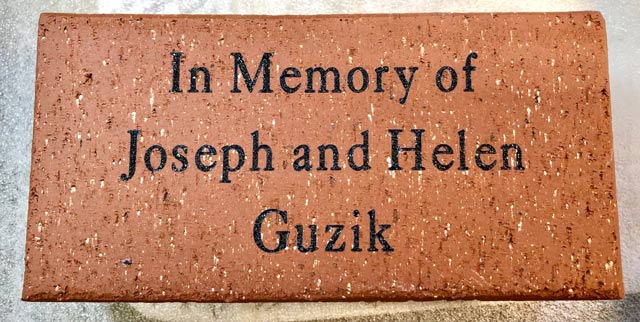
The walls will be wainscoted with a glazed tile to five
feet and the area above will be a white stucco finish, which will have
wall lighting, fuel tanks, gauges, and similar use.
This design can be seen in one
of the earlier photos. Yep, all
classic design.
Paying attention to detail, the main lighting will be
reproduction carbon arc fixtures which we are having made.
They will use LED bulbs and will
look like the originals. We will
also have hidden, indirect lighting for proper illumination.
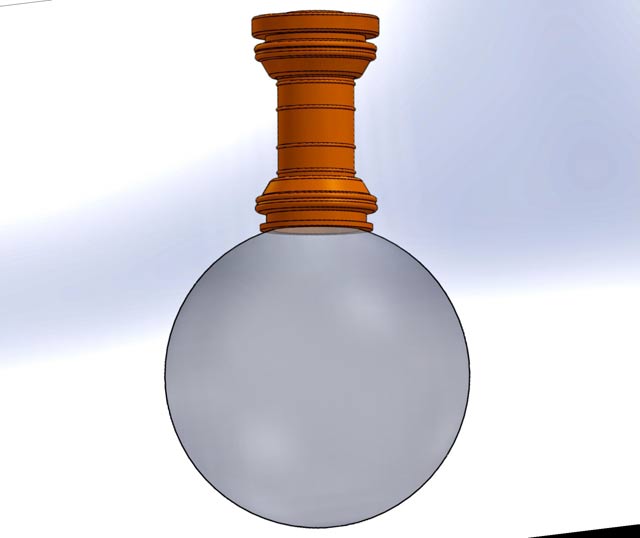
And so ends my little story of the dilemma of the
details. Frustrating at times,
it has been a real learning experience!
Iím so glad to be involved.
But I know what you are wondering about the exterior progress.
Maybe this three-inch gate valve that I restored as the
main water shut-off gives a hint to the great progress with the piping
outside. Guess you will just
have to visit the museum to see!
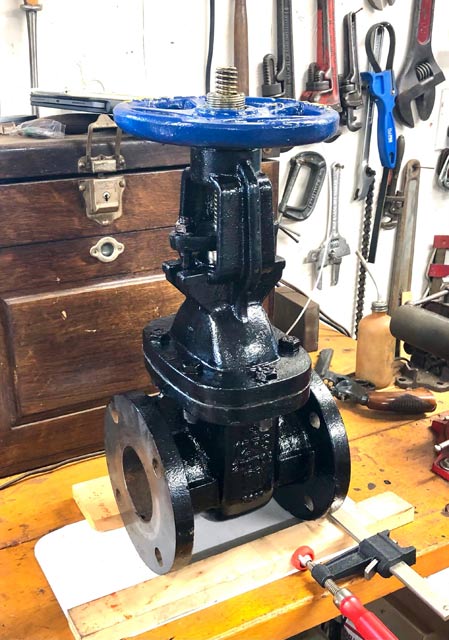
Curious now? Great!
You will just have to wait for
the third part of the trilogy: The Fall Finale.
The tale continues.
Keep reading.